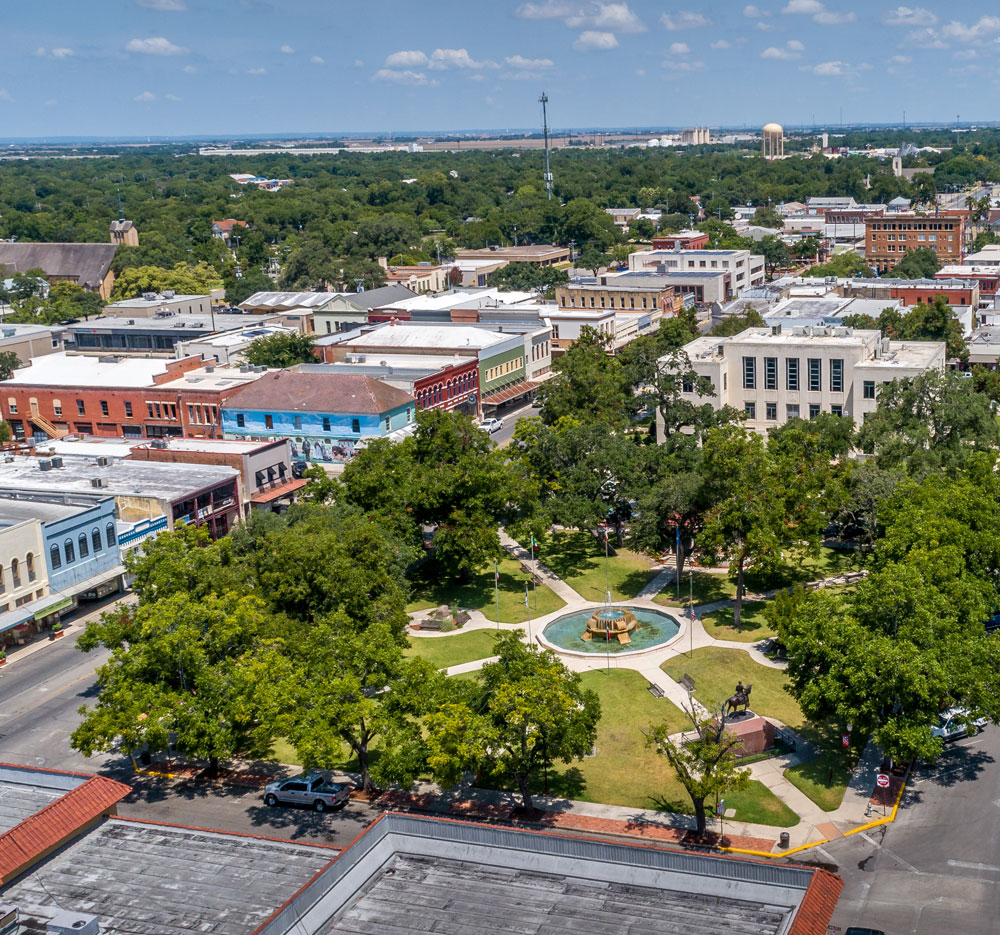(Seguin) — Guadalupe County is inching its way to approving a final rendering and price tag for its future Development Center. Members of the Guadalupe County Commissioners Court this week reviewed Option C for the new administrative office building to be built at the corner of Interstate 10 and North Guadalupe Street just south of the Guadalupe County Jail.
The approximately 12,000 square feet building would be built on the county owned property with hopes of housing departments such as road and bridge, environmental health, the permitting portion of the fire marshal’s office, the GIS mapping department and engineering.
After reviewing Option A and Option B several weeks back, it looks as the court was satisfied with the amended design of Option C – a design directed to have the entrance more unison with the rest of the building and included additional components for engineering and maintenance value.
Among those applauding this latest design proposal was Guadalupe County Judge Kyle Kutscher.
“I think we had an interesting conversation. Everybody wants the building to look as nice as it possibly can while having the budget in mind. I think that’s what we have all been working towards as a group. We kind of felt and I’m not going to speak for the court, but I felt like it was a little bit of pressure going –I really didn’t like that Option B which pushed me in a direction. With this Option A and C, I think the one on the right, Option C, the new design, fits the design of the building mimicking the flat roofs that are at the end of the building. You’ve got improved maintenance capabilities. You’ve got reduced costs. You are able to move forward with a structural component on the pre-engineer building – you have all of these things that just look lean and lend itself to go that way and it looks really nice. It looks like it fits as opposed to trying to force something that didn’t really match design wise. I’m not saying it was a mistake or anything, we were trying to accomplish something, it just didn’t fit together in my opinion as well as the new design does. It fits. I think it looks nice. It’s going to beneficial long term and something we can all be proud of and hopefully, still afford so that’s a plus all the way around,” said Kutscher.
Commissioner Drew Engelke also gave his approval for Option C. He also provided more insight to why there was only one flagpole on the lawn and why the front sign for the building was only one sided and not two-sided like initially proposed.
“You know the little things that were discussed, the sign and the flag poles – so the thought process based on that was the initial budget of $6.5 million so we were trying to come up with ways, even though it sounds like minor things but those little things added up and we were trying to get it closer to the original budgets and then going forward with our discussions last time and then now coming today with Option C, it sounds like Option C — I like it. It really stands out. I think even better than the rotunda feature (at the entrance). It matches the symmetry of the building and we’ve got a lot of lighting coming out there. It’s a natural cover that is created. You don’t have to have a separate awning up front, and I think it’s something to be proud of,” said Engelke.
Now that the court has agreed to a consensus in moving forward with the Option C design, it will now ask that the Koehler Company and architects come up with the final numbers and proposed guaranteed maximum price for the project. That price is expected to be proposed during this week’s regular meeting.







